Century Midtown 1 Bhk Apartment Floor Plan
Century Midtown offers a well-planned 1 BHK apartment with a carpet area of 675 sq ft. The floor plan includes 1 bedroom, 2 bathrooms, a foyer, a kitchen with a utility area, a living and dining room, and a balcony. Each section of the home is clearly defined with practical dimensions, suitable for compact urban living. The Century Midtown 1 BHK Apartment Floor Plan is priced from ₹82 Lakhs onwards.
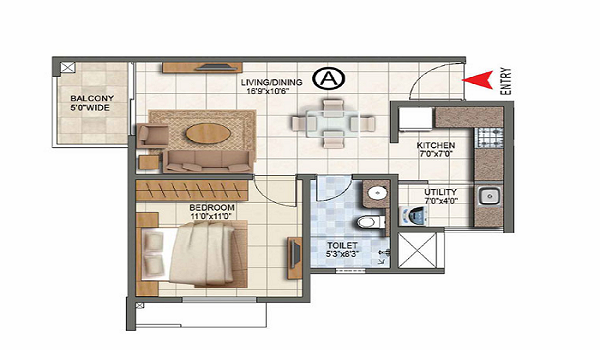
Bedroom
The bedroom in the Century Midtown 1 BHK measures 11'0" X 13'6". It is designed to comfortably fit a queen or king-size bed, a wardrobe, and a side table. The room connects directly to an attached bathroom for privacy. The size offers enough space for natural movement and personal furniture items.
Bathrooms
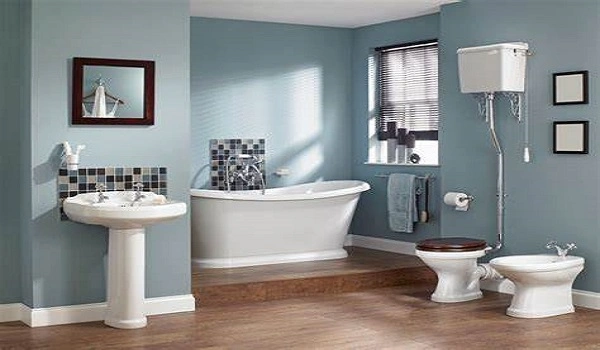
There are two bathrooms in the apartment. The attached bathroom in the bedroom measures 5'0" X 8'0" and is suitable for everyday use. The common bathroom near the living and dining area measures 5'0" X 7'0", making it convenient for guests. Both bathrooms are laid out to accommodate a WC, a shower area, and a washbasin.
Foyer
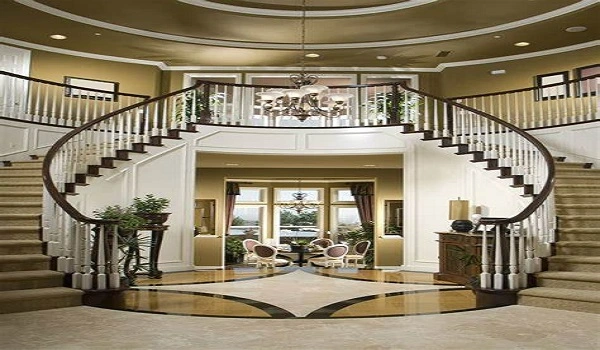
The entrance foyer of the apartment is compact at 4'6" X 5'0". It offers a small area between the main door & the living space. This area can be used for a shoe rack or small console table and adds a touch of privacy by separating the living room from direct view.
Kitchen & Utility
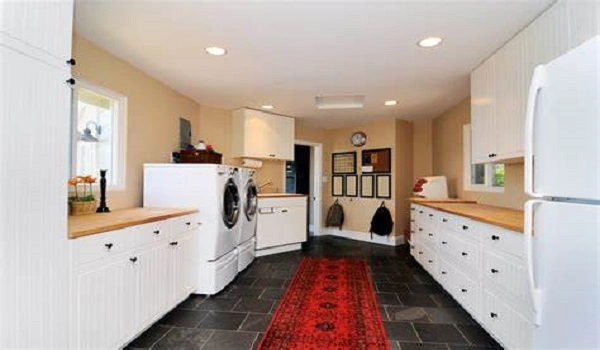
The kitchen measures 8'0" X 10'0" and is laid out in an L-shaped format. It allows for proper movement and appliance placement. The attached utility space is 4'6" X 6'0", suitable for installing a washing machine, sink, or additional storage. The layout supports good ventilation and functional cooking space.
Living & Dining
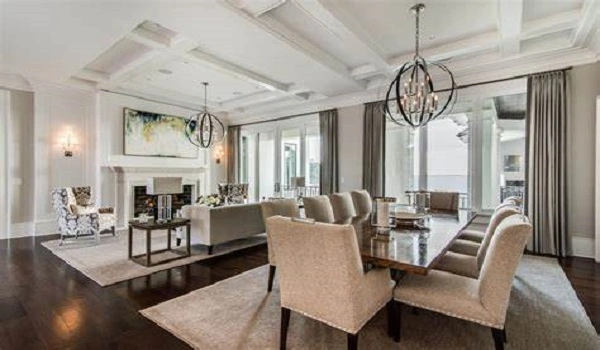
The living and dining area spans 11'6" X 16'0". It is the central space of the apartment & is large enough to fit a 4-seater dining table and a sofa set. This area serves as a shared space for entertainment, dining, & day-to-day living activities.
Balcony
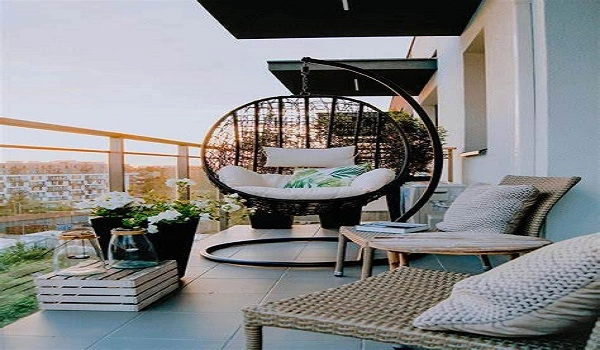
The balcony is attached to the living area and measures 4'6" X 8'0". It can be used for morning coffee, plant arrangements, or a small seating area. The balcony adds natural light and ventilation to the home, making the living area more open and airy.


