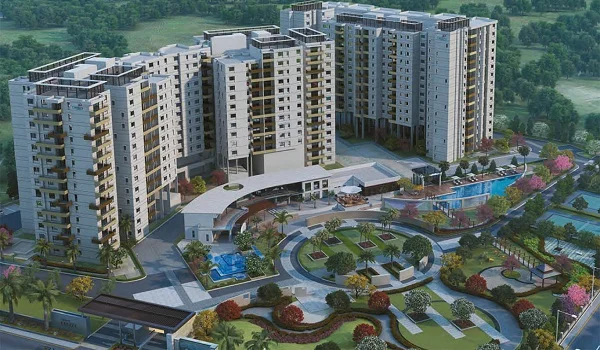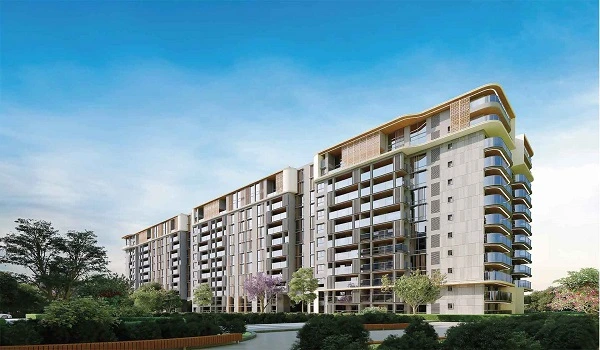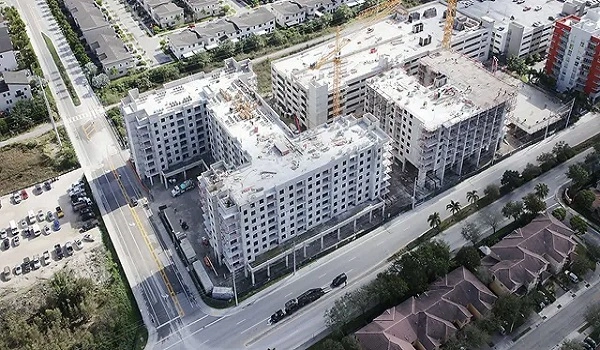Century Midtown 3 BHK Apartment Floor Plan
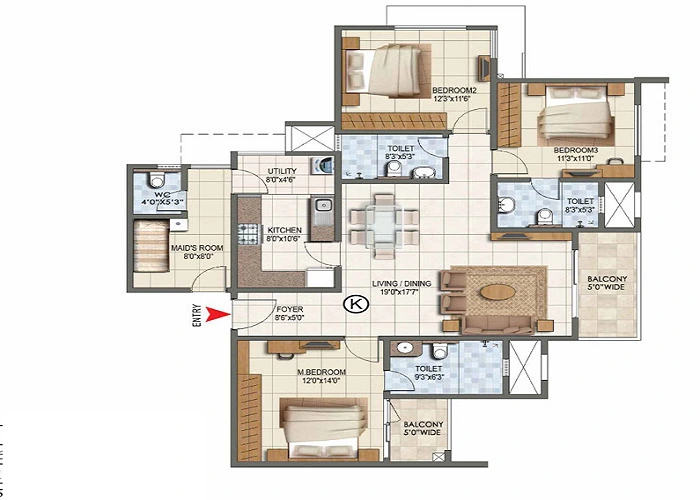
Century Midtown‘s 3 BHK apartment spans a carpet area of 1,626 sq ft and is priced from ₹1.93 crore onwards. This floor plan offers 3 bedrooms, a living area, a kitchen, a foyer, balconies, and bathrooms. The 3 BHK apartment floor plan is perfect for big families looking for a larger space.
Foyer
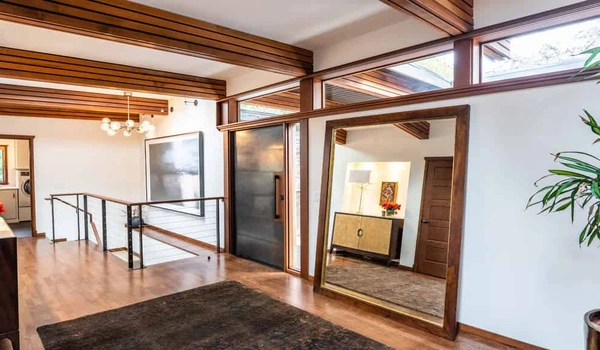
Century Real Estate has a strong track record of delivering projects on time. Century Real Estate will apply for a CC (Completion Certificate) once the project is fully finished. The CC will confirm the project’s completion in agreement with the authorised project plan. After that, buyers are allowed to occupy their houses with an OC (Occupancy Certificate).
Living Room
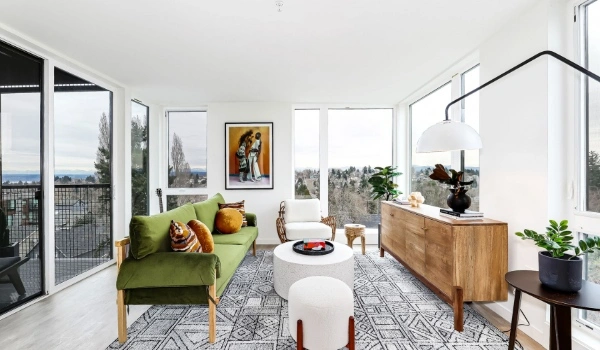
The living room, measuring 16′0″ × 11′6″, offers ample space for a comfortable sofa set, an entertainment unit, and a coffee table. Large windows allow daylight. From here, sliding doors lead to the 10′0″ × 4′0″ balcony, which is ideal for a small seating arrangement or a collection of potted plants. The balcony not only extends the living area but also provides a pleasant outdoor spot for relaxation.
Kitchen
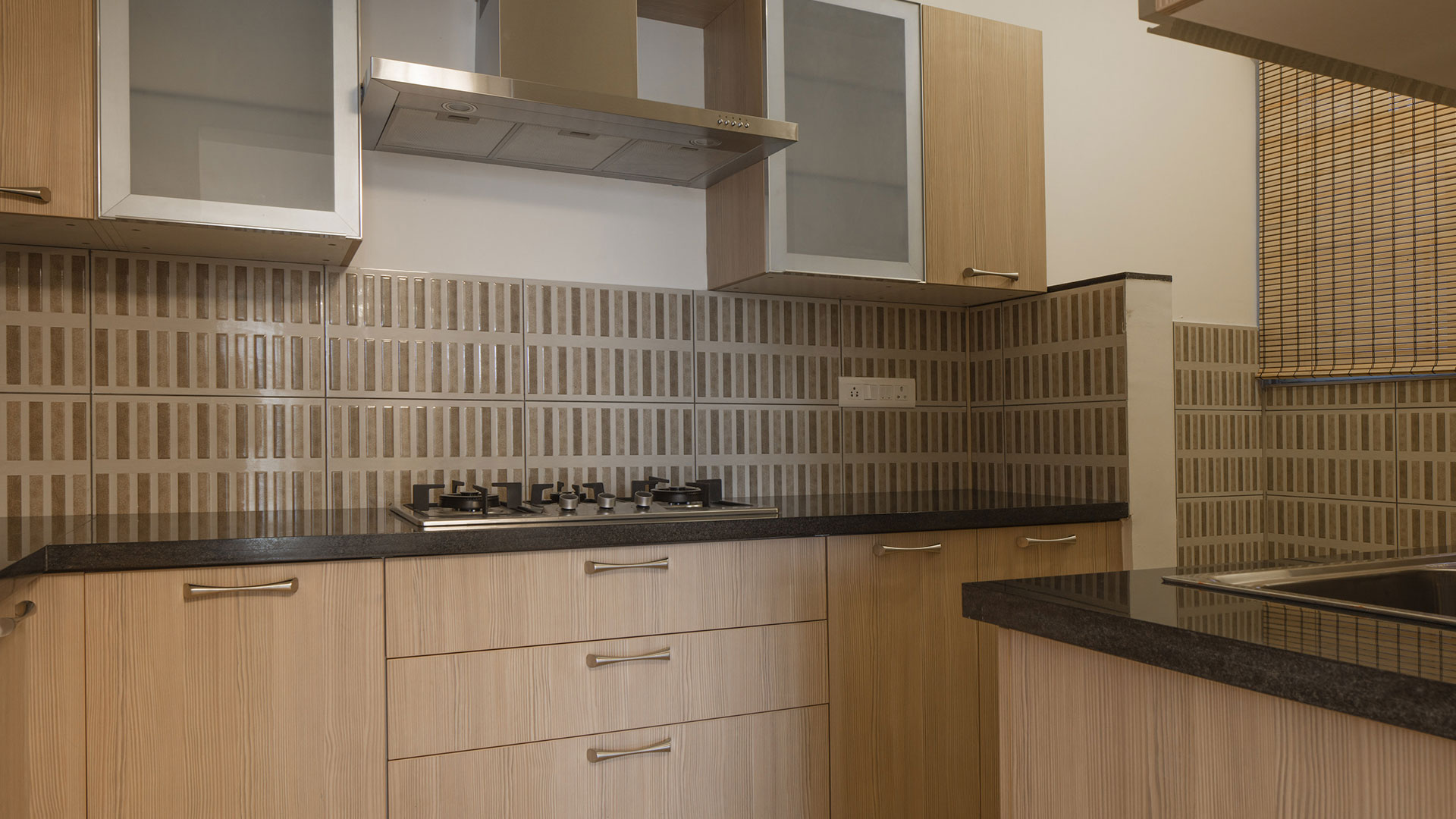
Adjacent to the living room is the kitchen, sized at 10′0″ × 8′0″. Its L shaped platform features cabinets both above and below the countertop, along with designated spaces for a sink, stove, and chimney. Connected to the kitchen is a 5′0″ × 4′0″ utility area that can house a washing machine & additional storage. This configuration keeps household chores efficient while maintaining separation from the main living spaces.
Bedroom
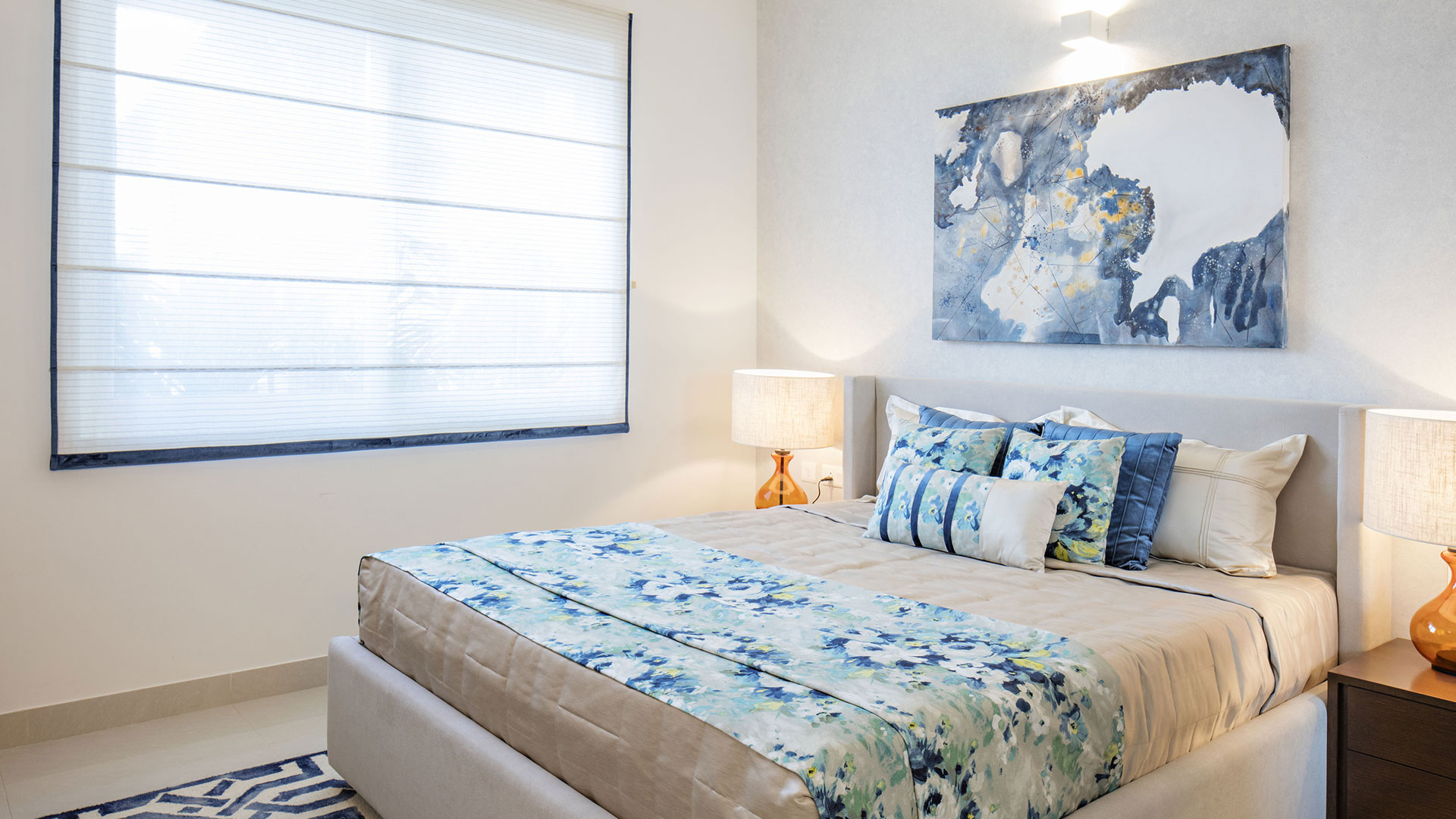
The master bedroom, with dimensions of 12′0″ × 12′0″, comfortably fits a king size bed, wardrobe, and side tables. The attached bathroom, measuring 8′0″ × 5′0″, includes a shower area with a glass partition, basin, and commode. This private bath delivers both convenience and modern styling.
The second bedroom spans 11′0″ × 10′0″& accommodates a double bed and wardrobe, with a window overlooking greenery to bring in natural light. The common bathroom, sized at 7′0″ × 5′0″, serves this bedroom and the living area. It features a shower, basin, & commode, all laid out for easy access.
The third bedroom also measures 11′0″ × 10′0″ and is perfect for a child’s room or guest room, providing space for a bed, study table, & wardrobe. It's attached 7′0″ × 5′0″bathroom mirrors the fittings of the other bathrooms, offering a shower, basin, and commode.
Throughout the apartment, vitrified tile flooring runs in the living, dining, and bedroom areas. In contrast, anti skid tiles are used in the bathrooms and utility area for safety. Teak wood frame doors and powder coated aluminium windows with safety grills ensure durability and security. Walls are coated with emulsion paint, & ceilings with oil bound distemper, giving the apartment a clean, contemporary look.
In summary, Century Midtown’s 3 BHK floor plan is designed to balance privacy and openness. Each bedroom benefits from an attached or nearby bathroom. The foyer leads guests into a spacious living area and balcony, while the kitchen and utility zones cater to efficient daily routines. With clearly defined dimensions and functional finishes, this apartment layout provides a comfortable, light filled home for families.
| Enquiry |



