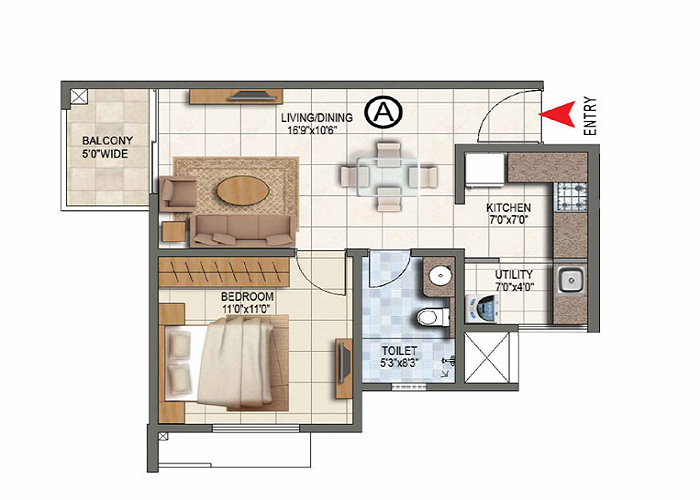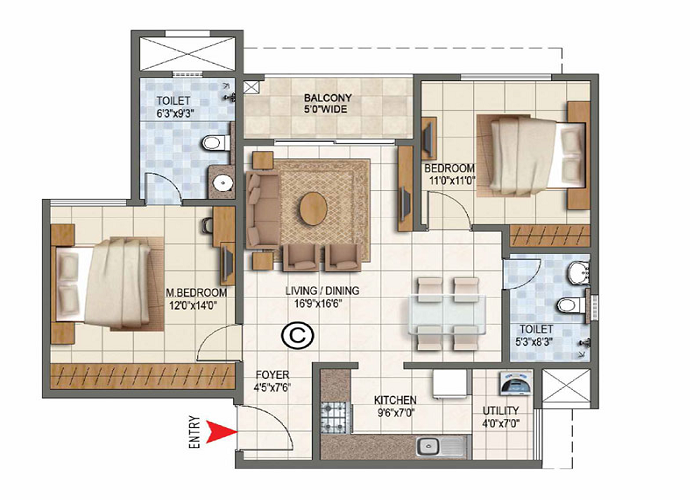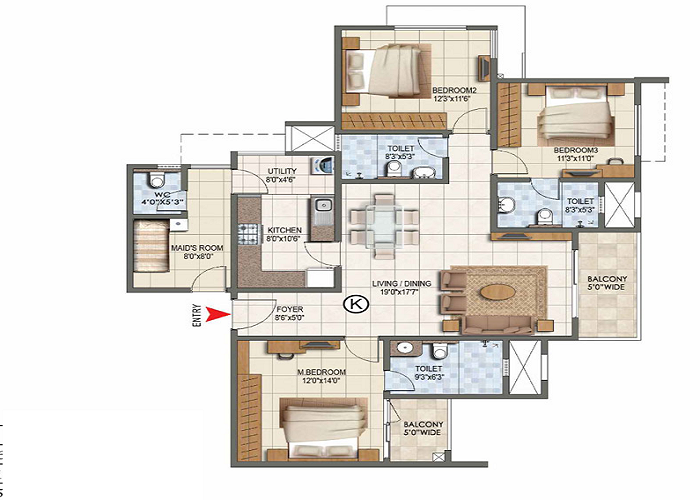Century Midtown Floor Plan
Century Midtown floor plan consists of 1 BHK, 2 BHK, and 3BHK apartments with sizes ranging from 675 sq. ft to 1626 sq. ft. It offers a total of 2000 units spread over 20 towers, each having 2B+G+28 floors.
A floor plan is a design in 2D that provides a whole overview of a house. It gives a total view from above and shows the space between rooms.
Century Midtown has apartments in various dimensions, which are mentioned below,
| Unit Type | Size |
| 1 BHK | 675 sq ft |
| 2 BHK | 837 sq ft |
| 3 BHK | 1626 sq ft |
The apartments of Century Midtown are thoughtfully designed with the best premium materials with modern designs. All the flats here are based on Vaastu and are designed in a way so that every unit will get maximum ventilation and natural light.
Types of Floor Plan
- Century Midtown 1 BHK apartment Floor Plan
- Century Midtown 2 BHK apartment Floor Plan
- Century Midtown 3 BHK apartment Floor Plan
Century Midtown Floor Plan shows how all the are laid out in an apartment. Buyers can make use of the floor plan as blueprints to choose which house will be a perfect fit for them. All the apartments are built using cutting-edge techniques with high-quality materials and have a good view of the beautiful surroundings.
Century Midtown 1 BHK apartment floor plan
The 1 BHK apartments are very compact and are appropriate for bachelors as there is limited space. These residences are also best for inhabitants who appreciate minimal living.
- 1 BHK apartment size range – 675 sq ft carpet area
The 1 BHK apartment floor plan of this project will comprise:
- 2 bathrooms
- 1 bedroom
- 1 foyer
- 1 kitchen with an attached utility
- A balcony
Century Midtown 2 BHK apartment floor plan
The 2 BHK flats redefine spacious living, and it is perfect for nuclear families with 1 or 2 kids who desire ample space. The 2 BHK apartments have extra room with needed privacy. The extra room can also be used as a study area, for guests, as a gym room, or as a home office.
- 2BHK apartment size range – 837 sq ft carpet area
The 2BHK apartment floor plan will comprise:
- 2 bathrooms
- 1 foyer
- 2 bedrooms
- 1 kitchen with an attached utility
- A balcony
Century Midtown 3 BHK apartment floor plan
The 3 BHK apartments are suitable for joint families where many people are there in the household. All the 3BHK apartments are very spacious with additional rooms, with needed privacy.
- 3 BHK apartment size range – 1626 sq. ft. carpet area
The 3 BHK apartment floor plan will comprise:
- 3 bathrooms
- 3 bedrooms
- 1 foyer
- 1 kitchen with a utility area
- A balcony
Every apartment is designed with a lot of safety features that include fire alarms, emergency lights, flame detectors, smoke detectors, etc. All the flats are designed with maximum privacy so that no 2 entrance doors will face each other. All the apartments are with enough plug points and light points. All the individual homeowners have parking spaces with EV charging features.
The living room at Century Midtown is loaded with better elegance and comfort. The living room layout accommodates large gatherings and has large windows with excellent ventilation.
The bedrooms at Century Midtown are thoughtfully designed with walk-in wardrobes and attached balconies. At Century Midtown, the kitchen allows residents to engage in culinary activities and seamlessly connect with family in the living area.
Century Midtown elevates the residential experience with its precisely designed balconies that serve as inviting havens for recreation. Century Midtown's floor plan reflects the builder’s commitment to better quality, and every floor plan will meet the needs of modern residents.
FAQS
The project has diverse plans in 1, 2, and 3BHK apartments from 675 sq. ft to 1626 sq. ft.
All the flats in Century Midtown are designed with enhanced privacy so that no 2 entry doors will face each other.
The flat's floor plan can be changed only with any minor changes as all the houses are based on a specific theme, and only possible slight changes are allowed after the registration procedure is complete.
A floor plan is a drawing of an apartment from above, and the aim is to highlight the property's complete design.
Century Midtown Floor Plan shows the size of rooms of all the flats comprehensively.


