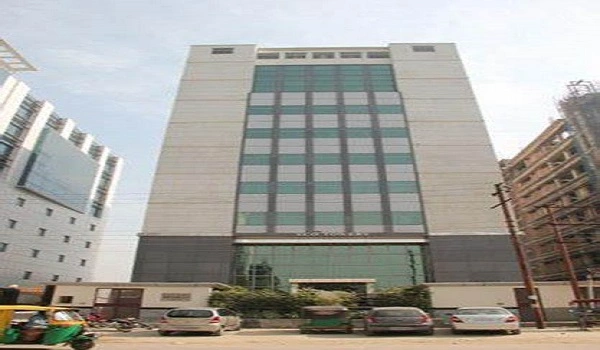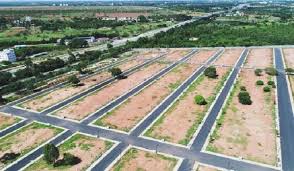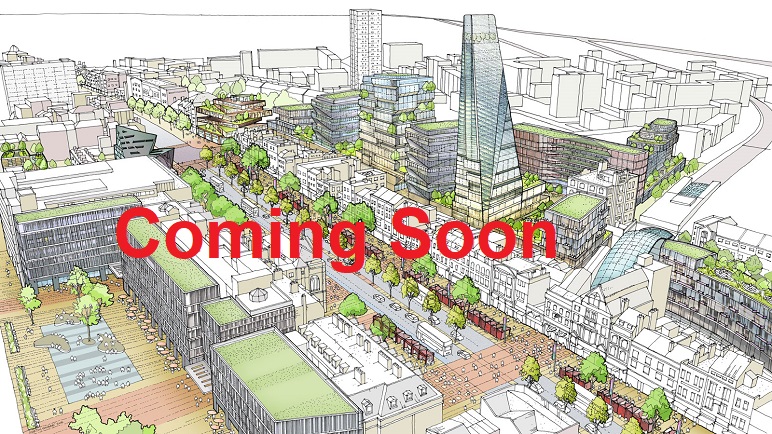Century Midtown Master Plan
The master plan of Century Midtown is spread over 100+ acres of land. The project includes 20 high-rise towers. Each tower has 2B+G+28 floors, which house 1, 2, and 3 BHK apartments and plots. It offers a total of 2000 flats and 800 plots. More than 80% of open space is set aside for greenery, trees, gardens, and open areas.
A master plan is a deliberate document that summarises the planned development and use of the property over a specific period. The master plan helps homeowners to make easy decisions on the development of the housing property.
Century Midtown master plan outlines the entry and exit from Devanahalli Main Road. The project building is formed by a well-recognized architect who always provides notable designs. The whole area is vehicle-free, making it a kids' and senior citizen-friendly project. The project features the best security measures, with an array of 45+ modern amenities.
Key Features of the Century Midtown Master Plan
- Entrance and Exit Points
- Outdoor Amenities
- Visitors Parking Area
- Sports Court
- Clubhouse
- Walking and Cycling Track
- Parks and Gardens
- Driveway
- Placement of Towers

The tower plan illustrates the project’s huge 20 towers, each with 2B+G+28 floors. The modern apartments are offered in spacious 1, 2, and 3BHK dimensions. In the Tower Plan, each tower is shown briefly, along with flats of diverse sizes that include:
- 1 BHK - 675 sq ft
- 2 BHK - 857 sq ft
- 3 BHK - 1626 sq ft
Towers T10, T11, and T12 are premium towers as they face all the modern amenities of the project, like swimming pools, parks, and gardens. All the flats in these towers come with balconies that face the outdoors for uninterrupted visual appeal. All flats are Vaastu-based and designed to ensure good airflow and sunlight.
Plot Plan of Century Midtown
The plot plan of Century Midtown shows the layout of 800 plots in the project, with numerous sizes. The plot plan indicates the varying sizes of the 800+ plots available, which include:
- 1200 sq ft
- 1500 sq ft
- 1800 sq ft
- 2400 sq ft
All the plots come with tarred top roads inside. There are properly divided boundaries for each plot, and signage is available to guide plot owners.
Century Midtown Clubhouse Master Plan
The clubhouse of this project spans over a huge area of 50,000 sq ft and features modern leisure facilities to make residents' lives more convenient and enjoyable. The clubhouse offers spacious areas for recreation and leisure for all residents 24/7, enhancing the overall living experience. It also promotes a sense of belonging for all residents and provides a central location for parties, gatherings, and celebrations.
Some of the leisure amenities included in the clubhouse are:
- Gym
- Indoor Kids Play Area
- Creche
- Squash Court
- Conference Room
- Badminton Court
- Aerobics
- Leisure Pool
- Swimming Pool
- Spa
- Mini Theater
- Multipurpose Hall
- Guest Rooms
- Indoor Pool
- Bowling Alley
- Library
- Arts & Crafts Room
- Learning Centre
- Banquet Hall
- Yoga Area
- Business Centre
- Changing Room
- Indoor Games
The project prioritizes safety, with CCTV cameras in all common areas for a secure living environment. Security guards monitor the entrance and exit 24/7 to ensure a safe area. Security alarms are in place around the clock to keep watch over the entire project. Additionally, access to the project is restricted for added security.
There are spacious parking areas for all residents, with CCTV cameras installed. EV charging facilities and visitor parking areas are also provided. The project includes large party halls for events and celebrations. High-speed elevators and service lifts ensure easy access to every floor.
Environmental sustainability is a key feature, with large water recycling devices that allow treated water to be used for gardens, and rainwater harvesting units to conserve water. Solar panels and efficient trash management systems further contribute to the eco-friendly design of the project.
All the modern leisure features in the project are a testament to luxury, offering a tranquil escape from the bustle of Bangalore city. With masterfully designed luxury infrastructure, your dream home awaits a personal touch at Century Midtown.
FAQS
The project has spacious parking areas for all homebuyers that are fully protected with CCTV cameras and also has an EV charging facility.
The master plan shows the full list of the modern amenities in the project, including a spa, a kids' pool, a cycling track, party halls, jogging tracks, a café, etc.
The project has lifts inside all 20 towers, and there is a big service lift to carry heavy objects.
The project has a big clubhouse that is loaded with the best indoor leisure features like a games room, party halls, a café, a cards room, aerobics, a dance room, a library, a gym, a spa, and much more that deliver people with a luxury lifestyle.
The project has more than 80% open area, and some areas are dedicated to green landscapes sprawling along the lush green belt.
| Enquiry |
