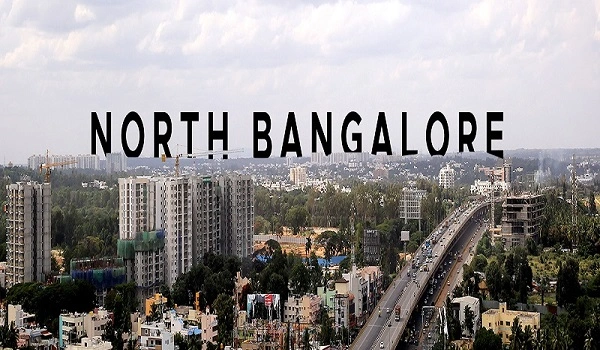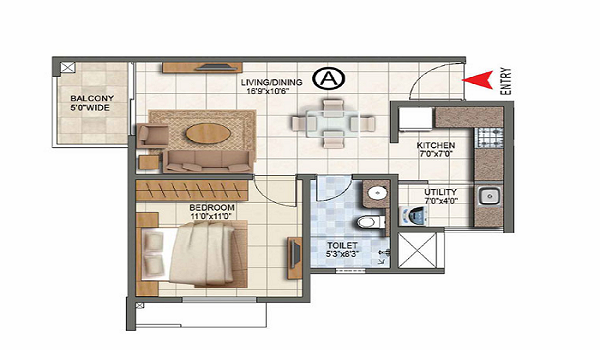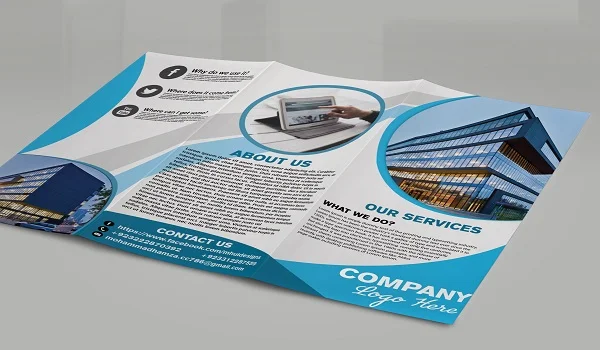Century Midtown 2 BHK Apartment Floor Plan
The a Century Midtown 2 BHK apartment floor plan offers a carpet area of 837 sq. ft. The floor plan includes 2 bedrooms, 2 bathrooms, a foyer, a kitchen with utility space, a balcony, and a combined living and dining area. The apartment is designed for functional use of space with practical room dimensions. The starting price of the 2 BHK apartment unit is INR 1.11 Crores onwards.
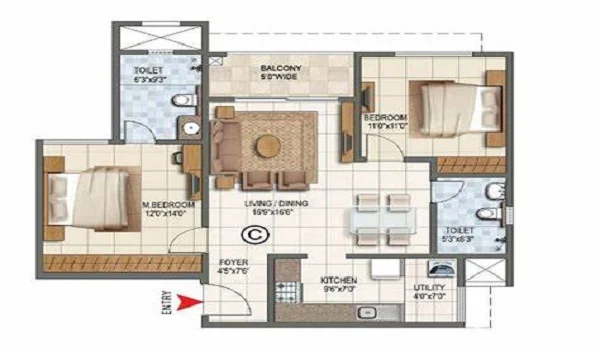
Bedroom
The apartment consists of a master bedroom measuring 11'0" X 13'0". It offers enough space to accommodate a double bed, a wardrobe, and side tables. The second bedroom has dimensions of 10'0" X 11'6", suitable for children or guests. Both bedrooms are placed in a way that ensures privacy. The master bedroom includes an attached bathroom of size 5'0" X 8'0". The common bathroom, placed in the passage, has a size of 5'0" X 7'0". Both bathrooms are compact and built for easy accessibility.
Living Room
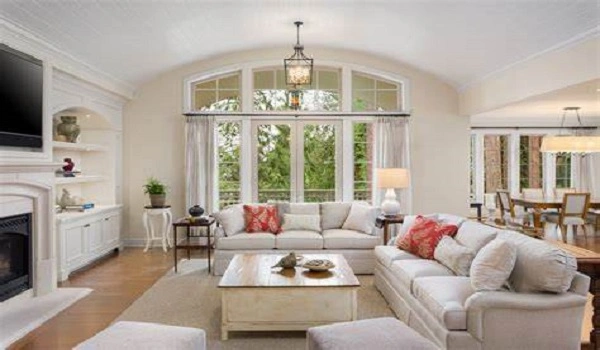
The living and dining area is 11'0" X 19'0" in size. This room is centrally located and connects all other spaces of the house. The layout allows natural light and ventilation through the balcony attached to the living area. The balcony measures 5'0" X 10'0", giving space for seating or small plants. It acts as an extension of the living room and can be used for relaxation or outdoor utility.
Kitchen

The kitchen is sized at 8'0" X 10'0", which is functional for daily cooking needs. It comes with an attached utility area that measures 4'6" X 7'0". This space is ideal for a washing machine and storage. The kitchen and utility are placed close to the dining area for convenience. The separation of the utility from the kitchen helps in maintaining cleanliness and organisation.
Foyer
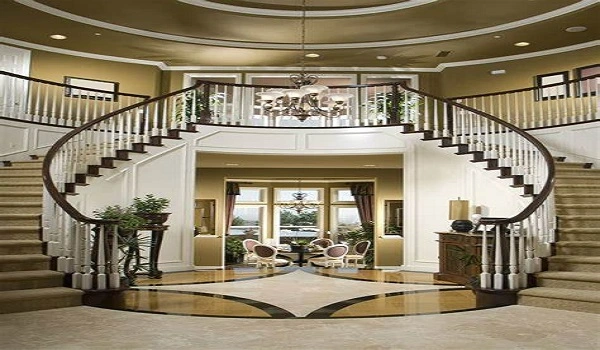
At the entrance, the apartment has a foyer measuring 4'6" X 5'0". It gives a private space before entering the main living area. This space can be used for placing a shoe rack or small decor units.
The Century Midtown 2 BHK apartment floor plan is suitable for small families, working couples, or investors. All dimensions are within standard urban apartment sizes, with a good balance between private & shared spaces. The use of space is smart, and room sizes are proportionate to the overall carpet area.
The Century Midtown 2 BHK apartment floor plan starts at ₹1.11 Crores. The price reflects the location, brand, and features offered. Century Midtown offers all essential rooms and utilities are part of the 2 BHK configuration without compromise. The plan meets modern urban needs with emphasis on space, privacy, and comfort.
This 2 BHK layout is ideal for those looking for a functional and compact home in the heart of the city. It combines smart dimensions with thoughtful design, offering value for money and efficient usage of every square foot.
